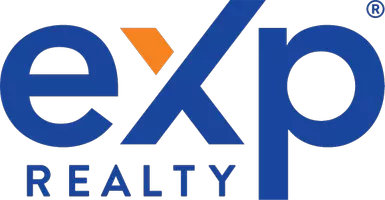UPDATED:
Key Details
Property Type Single Family Home
Sub Type Single Family Residence
Listing Status Active
Purchase Type For Sale
Square Footage 1,383 sqft
Price per Sqft $372
Subdivision Springfield
MLS Listing ID 225039512
Bedrooms 2
Full Baths 2
HOA Fees $271/mo
HOA Y/N Yes
Originating Board MLS Metrolist
Year Built 1998
Lot Size 6,031 Sqft
Acres 0.1385
Property Sub-Type Single Family Residence
Property Description
Location
State CA
County Placer
Area 12765
Direction Hwy 80 to 65 2nd exit @ Pleasant Grove to right. Continue @ 4 miles up hill to Whitney Oaks area. (becomes Park Dr.) Take 1st Springfield exit on right (Springfield Dr.) off Park Dr. Then 1st right.
Rooms
Guest Accommodations No
Living Room Skylight(s), Great Room, Other
Dining Room Breakfast Nook, Dining Bar, Formal Area
Kitchen Pantry Closet
Interior
Heating Central, Natural Gas
Cooling Ceiling Fan(s), Central
Flooring Carpet, Tile
Appliance Dishwasher, Disposal, Microwave, Plumbed For Ice Maker
Laundry Cabinets, Gas Hook-Up, Inside Room
Exterior
Parking Features Attached, Restrictions, Garage Door Opener
Garage Spaces 2.0
Pool Built-In, Common Facility, Fenced
Utilities Available Cable Connected, Public, Internet Available, Natural Gas Connected
Amenities Available Barbeque, Pool, Clubhouse, Recreation Facilities, Exercise Room, Spa/Hot Tub, Tennis Courts, Gym, Park
Roof Type Tile
Private Pool Yes
Building
Lot Description Auto Sprinkler F&R, Gated Community, Street Lights, Landscape Back, Landscape Front
Story 1
Foundation Slab
Builder Name Pulte Del Webb
Sewer In & Connected
Water Meter on Site
Architectural Style Cape Cod
Schools
Elementary Schools Rocklin Unified
Middle Schools Rocklin Unified
High Schools Rocklin Unified
School District Placer
Others
HOA Fee Include Pool
Senior Community Yes
Tax ID 368-170-029
Special Listing Condition Other
Pets Allowed Yes

GET MORE INFORMATION
Angad Bhullar
Real Estate Specialist | License ID: 01944649
Real Estate Specialist License ID: 01944649



