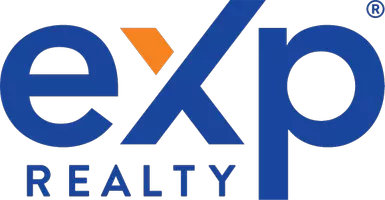OPEN HOUSE
Sun Apr 13, 12:00pm - 3:00pm
UPDATED:
Key Details
Property Type Single Family Home
Sub Type Single Family Residence
Listing Status Active
Purchase Type For Sale
Square Footage 4,148 sqft
Price per Sqft $345
Subdivision Black Oak At Whitney Ranch
MLS Listing ID 225043572
Bedrooms 4
Full Baths 3
HOA Fees $106/mo
HOA Y/N Yes
Originating Board MLS Metrolist
Year Built 2008
Lot Size 0.252 Acres
Acres 0.2523
Property Sub-Type Single Family Residence
Property Description
Location
State CA
County Placer
Area 12765
Direction Hwy 65 toward Lincoln. Exit onto Whitney Ranch Pkwy. Turn right on Wildcat Blvd. Turn left onto Bridlewood Dr. Turn right at the roundabout onto Station House Lane and enter through gates. Turn left on Sorrell Cir. Home is on the left side.
Rooms
Guest Accommodations No
Master Bathroom Shower Stall(s), Double Sinks, Stone, Tile, Tub, Multiple Shower Heads
Master Bedroom Walk-In Closet 2+, Sitting Area
Living Room Other
Dining Room Breakfast Nook, Formal Room, Dining Bar
Kitchen Breakfast Area, Pantry Closet, Quartz Counter, Island
Interior
Interior Features Formal Entry, Open Beam Ceiling, Wet Bar
Heating Central, Fireplace(s), Gas, MultiZone
Cooling Ceiling Fan(s), Central, MultiUnits, MultiZone
Flooring Carpet, Laminate, Tile, Wood
Fireplaces Number 2
Fireplaces Type Insert, Master Bedroom, Family Room, Gas Log
Window Features Dual Pane Full,Window Coverings,Window Screens
Appliance Built-In Electric Oven, Gas Cook Top, Compactor, Dishwasher, Disposal, Microwave, Double Oven, Tankless Water Heater, Wine Refrigerator
Laundry Cabinets, Dryer Included, Electric, Gas Hook-Up, Upper Floor, Washer Included, Inside Room
Exterior
Exterior Feature Balcony, Fireplace, Dog Run, Uncovered Courtyard
Parking Features Attached, Tandem Garage, Garage Door Opener, Garage Facing Front
Garage Spaces 3.0
Fence Back Yard
Pool Built-In, On Lot, Dark Bottom, Pool Sweep, Gas Heat, Gunite Construction
Utilities Available Solar, Electric, Natural Gas Connected
Amenities Available Pool, Clubhouse, Recreation Facilities, Gym, Park
Roof Type Tile
Street Surface Paved
Porch Front Porch, Back Porch, Covered Patio
Private Pool Yes
Building
Lot Description Auto Sprinkler F&R, Curb(s)/Gutter(s), Gated Community, Shape Regular, Grass Artificial, Landscape Back, Landscape Front
Story 2
Foundation Concrete, Slab
Builder Name Centex
Sewer In & Connected
Water Public
Architectural Style Traditional
Level or Stories Two
Schools
Elementary Schools Rocklin Unified
Middle Schools Rocklin Unified
High Schools Rocklin Unified
School District Placer
Others
HOA Fee Include Pool
Senior Community No
Tax ID 489-130-038-000
Special Listing Condition None
Pets Allowed Yes
Virtual Tour https://youtu.be/75BFHC6Y9aE

GET MORE INFORMATION
Angad Bhullar
Real Estate Specialist | License ID: 01944649
Real Estate Specialist License ID: 01944649



