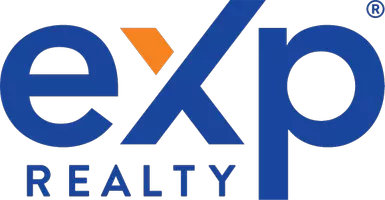UPDATED:
Key Details
Property Type Single Family Home
Sub Type Single Family Residence
Listing Status Active
Purchase Type For Sale
Square Footage 2,827 sqft
Price per Sqft $167
MLS Listing ID 225047918
Bedrooms 3
Full Baths 3
HOA Y/N No
Originating Board MLS Metrolist
Year Built 2006
Lot Size 0.960 Acres
Acres 0.96
Property Sub-Type Single Family Residence
Property Description
Location
State CA
County El Dorado
Area 12704
Direction GPS!!!
Rooms
Guest Accommodations No
Living Room Other
Dining Room Other
Kitchen Slab Counter, Island
Interior
Heating Central
Cooling Ceiling Fan(s), Central, Whole House Fan
Flooring Carpet, Tile, Wood
Laundry Other
Exterior
Parking Features RV Possible, Garage Facing Front, Uncovered Parking Spaces 2+, Guest Parking Available, Other
Garage Spaces 2.0
Utilities Available Cable Connected, Solar, Electric, Generator, Internet Available, Natural Gas Connected
View Canyon
Roof Type Shingle
Private Pool No
Building
Lot Description Other
Story 2
Foundation Slab
Sewer Septic System
Water Public
Schools
Elementary Schools Pioneer Union
Middle Schools Pioneer Union School
High Schools El Dorado Union High
School District El Dorado
Others
Senior Community No
Tax ID 041-423-001-000
Special Listing Condition None

GET MORE INFORMATION
Angad Bhullar
Real Estate Specialist | License ID: 01944649
Real Estate Specialist License ID: 01944649



